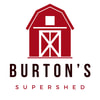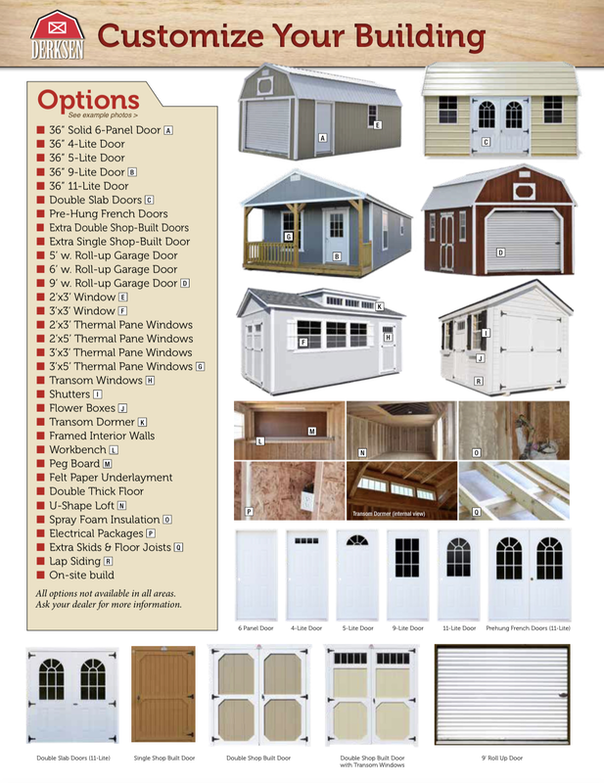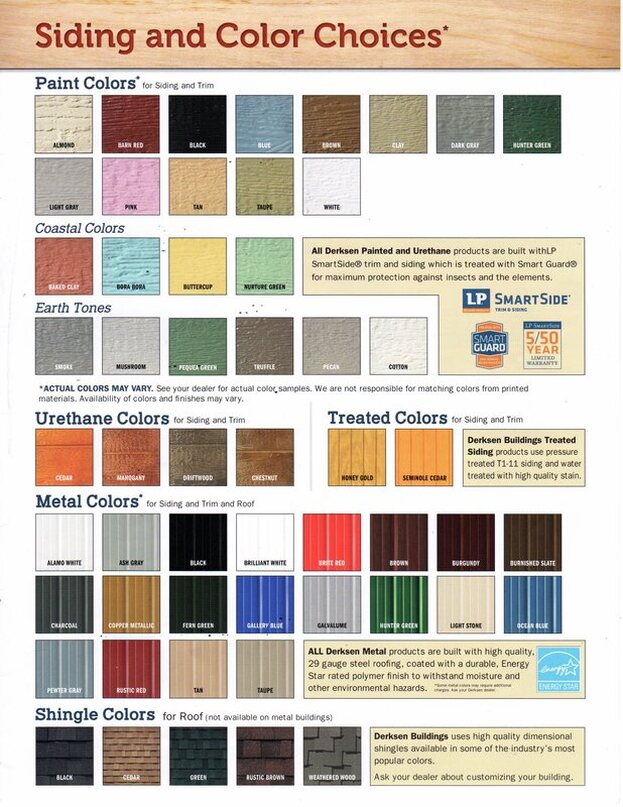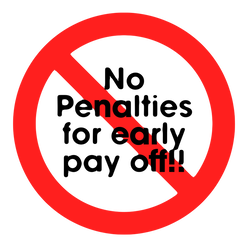New Paint & Metal Colors....
What To Know...
- The Derksen brand offers a variety of portable Sheds, Barns, Garages,Cabins and Gazebos, with sizes ranging from 8' x 12' up to 16 x 50' in most styles.
- All Burton's Supershed building's are built right here in the Ozarks at our Derksen factory just outside Sedalia, Missouri. Having a plant here in Missouri benefits customers by ensuring quicker delivery times, lower prices due
to less fuel consumption during shipping and creates jobs for local residents in and around the Sedalia area.
- You can purchase a building right off the lot or choose to order a custom building from the factory to fit your specific needs.
- In most cases free set up and delivery is available, see your dealer for details.
- The Derksen brand offers a variety of portable Sheds, Barns, Garages,Cabins and Gazebos, with sizes ranging from 8' x 12' up to 16 x 50' in most styles.
- All Burton's Supershed building's are built right here in the Ozarks at our Derksen factory just outside Sedalia, Missouri. Having a plant here in Missouri benefits customers by ensuring quicker delivery times, lower prices due
to less fuel consumption during shipping and creates jobs for local residents in and around the Sedalia area.
- You can purchase a building right off the lot or choose to order a custom building from the factory to fit your specific needs.
- In most cases free set up and delivery is available, see your dealer for details.
Other Important information...
Building Widths: Due to differences in wide load regulations, actual building widths vary from the sizes shown on the price list... Department of Transportation regulations require wide loads to be measured at the widest point. For portable buildings that means we must measure at the roof. The following sizes are the actual dimensions, in inches, of the width of the floor system before the walls are erected. You can subtract approximately 3-1/2″ on each side for the width of the stud wall:
Kansas Missouri
8′ = 96″ 8'= 96"
10′ = 120″ 10'= 120"
12′ = 144″ 12'= 134"
14′ = 155″ 14'= 155"
16′ = 179″ 16'= 179"
Oklahoma Nebraska
8′ = 96″ 8'= 96"
10′ = 120″ 10'=120"
12′ = 131″ 12'=144"
14′ = 159″ 14'=159"
16′ = 179″ 16'= 180"
Floor system:
Windows: Windows are metal, single glazed, double hung units with grids to give the appearance of multiple panes of glass (double glazed Thermopane windows are available as an option). Our windows are designed to be installed vertically. We can install them horizontally, but this type of installation voids the warranty. (See Option section for sizing and pricing)
Roof structure:
Loft Opening Sizes on:
Length of Building Loft Opening
12′ 4'
14′ to 24′ 8'
26′ to 36′ 12'
38′ to 40′ 16'
Loft Openings will be centered within 2’ unless otherwise specified
Delivery & Leveling: Our delivery trucks are usually either 3/4, 1 ton pick-ups or semis with tilt bed trailers. Tilting the bed of the trailer allows the building to slide off the back and then be hooked by our moving machines called a "Mule". The Mule allows the driver to drop the building in areas where backing the truck is not an option, as well as assist the driver in lifting the building during the setting and leveling process. When leveling a building the driver does not level the ground, they use the mule or jacks to raise the building until it's level, then block it underneath with treated blocks. If a customer wants their building on concrete blocks they must provide them and have them on hand prior to delivery. The same goes for putting down gravel or pouring a pad, it must be in place prior to delivery. The initial delivery is free, but if the driver has to return at no fault of his own, then additional charges may apply. * Site preparation is the sole responsibility of the Purchaser. Purchaser is responsible for all permits or requirements for delivery. Derksen Portable Buildings and it's affiliated dealers are not responsible for any code, HOA or zoning restrictions that may occur.
Weather Conditions: In the event of inclement weather or any unsafe conditions, the driver reserves the right to postpone any deliveries protecting our drivers, equipment, buildings and saves our customers from any property damage. In some cases where the building is being placed on concrete or gravel delivery may be possible, but is at the drivers discretion.
Kansas Missouri
8′ = 96″ 8'= 96"
10′ = 120″ 10'= 120"
12′ = 144″ 12'= 134"
14′ = 155″ 14'= 155"
16′ = 179″ 16'= 179"
Oklahoma Nebraska
8′ = 96″ 8'= 96"
10′ = 120″ 10'=120"
12′ = 131″ 12'=144"
14′ = 159″ 14'=159"
16′ = 179″ 16'= 180"
Floor system:
- 8′ and 10' wide buildings come with two 4×6 pressure treated skids.
- 8' and all horizontal metal buildings come standard with 2×4 pressure treated floor joists 16″ on center.
- 10′ wide buildings come with two 4×6 pressure treated skids and 2×6 pressure treated floor joists spaced 16″ on center. (four 4×6 pressure treated skids approximately 12″ on center available as an option)
- 12’+ wide buildings come with four 4×6 pressure treated skids and 2×6 pressure treated floor joists spaced 16″ on center. (12″ on center floor joists available as an option)
- 5/8″ treated LP Prostruct Flooring or pressure treated CDX grade or better; 5/4 radius edged pressure treated deck boards on all porches.
- All treated lumber comes with a Lifetime Limited Warranty on rot and decay.
- All skids and floor framing are built with pressure treated lumber.
- 2×4 wall studs spaced 24″ on center with every other stud doubled (gives same strength as 16″ stud spacing, 16″ stud spacing also available) **All Painted, Urethane & Z Metal Buildings have 16" center walls.
- Single top and sill plates unless noted
- Premium Grade 5/8″ pressure treated T1-11 siding with Limited Lifetime warranty against termite damage or fungal decay (from pressure treating company)
- Painted Buildings receive LP – Smartside panel that features a 5/50 Year Limited Warranty (See www.lpcorp.com for complete warranty details)
Windows: Windows are metal, single glazed, double hung units with grids to give the appearance of multiple panes of glass (double glazed Thermopane windows are available as an option). Our windows are designed to be installed vertically. We can install them horizontally, but this type of installation voids the warranty. (See Option section for sizing and pricing)
Roof structure:
- 2×4 or 2×6 (depending on building width) shop built trusses with pressed on steel truss plates
- 7/16″ Oriented Strand Board roof decking
- 30 year dimensional roof shingles or 40 year 29 gauge standard metal roofing at no extra charge
- Roofing felt is optional – Ask about option pricing
- 8′ & 10′ wide buildings have 2×4 loft joists spaced 24″ on center
- 12′ & 14′ wide buildings have 2×6 loft joists spaced 24″ on center
- 16′ wide buildings have 2×8 loft joists spaced 24″ on center
- 7/16″ Oriented Strand Board loft decking.
Loft Opening Sizes on:
Length of Building Loft Opening
12′ 4'
14′ to 24′ 8'
26′ to 36′ 12'
38′ to 40′ 16'
Loft Openings will be centered within 2’ unless otherwise specified
- Side Lofted Barns 12’ long come with a 4’ deep L-shaped loft – Standard Lofted Barns 12’ long come with 4’ of loft front and back.
- Side Lofted Barns come with a U-Shaped loft on sizes ranging from 10×14 to 16×36, 38’ and overcome with loft on each end
- Lofted Cabins, Side Lofted Cabins and Deluxe Lofted Cabins always have a loft extending back as far as the porch for added strength.
- Loft openings follow the guidelines listed above, however, for accuracy please specify loft configuration on your order.
Delivery & Leveling: Our delivery trucks are usually either 3/4, 1 ton pick-ups or semis with tilt bed trailers. Tilting the bed of the trailer allows the building to slide off the back and then be hooked by our moving machines called a "Mule". The Mule allows the driver to drop the building in areas where backing the truck is not an option, as well as assist the driver in lifting the building during the setting and leveling process. When leveling a building the driver does not level the ground, they use the mule or jacks to raise the building until it's level, then block it underneath with treated blocks. If a customer wants their building on concrete blocks they must provide them and have them on hand prior to delivery. The same goes for putting down gravel or pouring a pad, it must be in place prior to delivery. The initial delivery is free, but if the driver has to return at no fault of his own, then additional charges may apply. * Site preparation is the sole responsibility of the Purchaser. Purchaser is responsible for all permits or requirements for delivery. Derksen Portable Buildings and it's affiliated dealers are not responsible for any code, HOA or zoning restrictions that may occur.
Weather Conditions: In the event of inclement weather or any unsafe conditions, the driver reserves the right to postpone any deliveries protecting our drivers, equipment, buildings and saves our customers from any property damage. In some cases where the building is being placed on concrete or gravel delivery may be possible, but is at the drivers discretion.
**Derksen Portable Buildings and it's affiliated dealers do not assume responsibility for yard, drive way, underground structure or utility damage. Call Dig Rite before delivery to mark utilities before delivery. Any questions regarding deliveries please contact your local dealer.**
Proudly powered by Weebly





